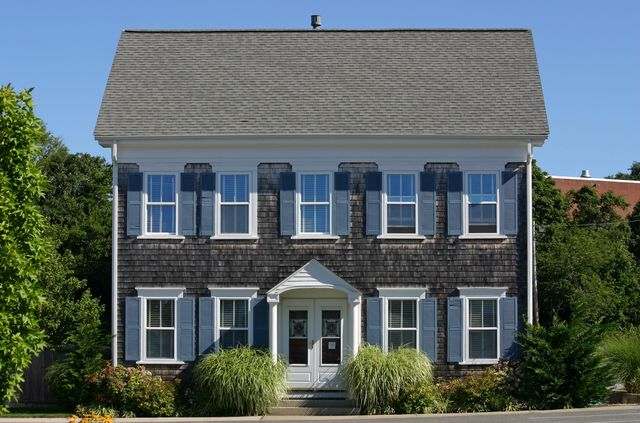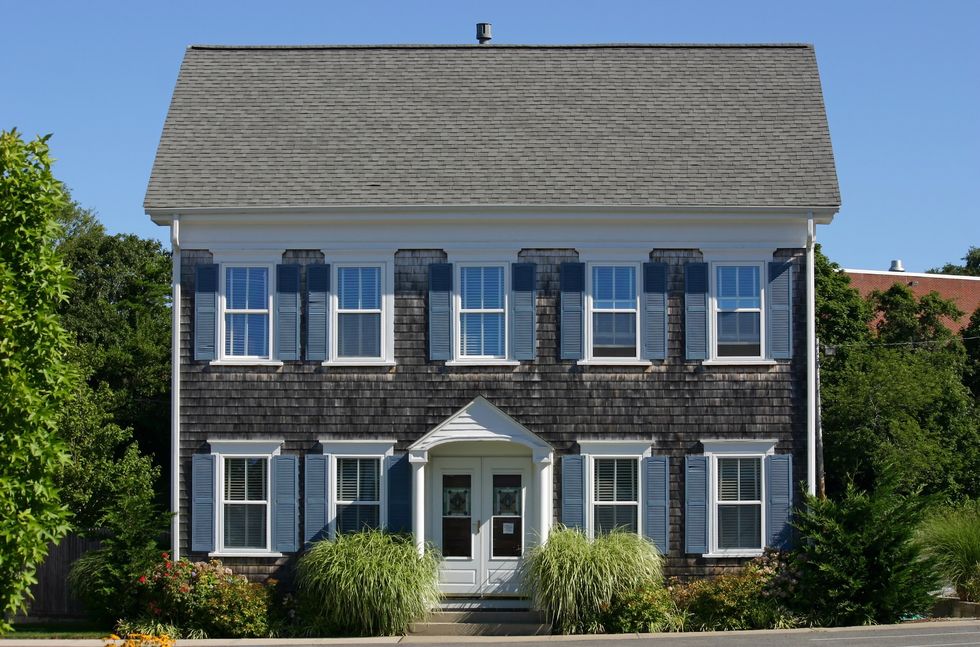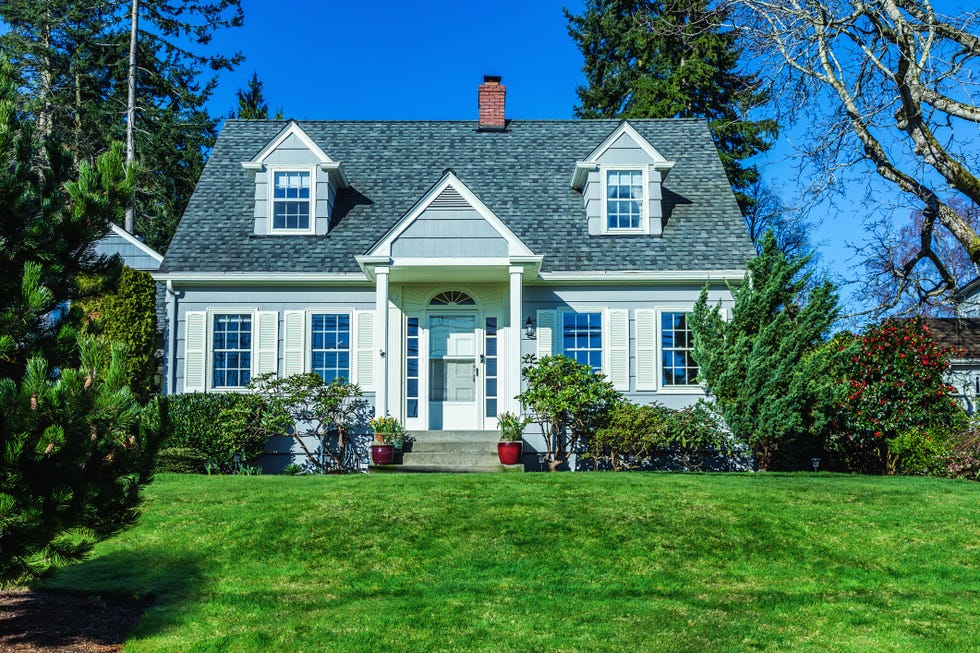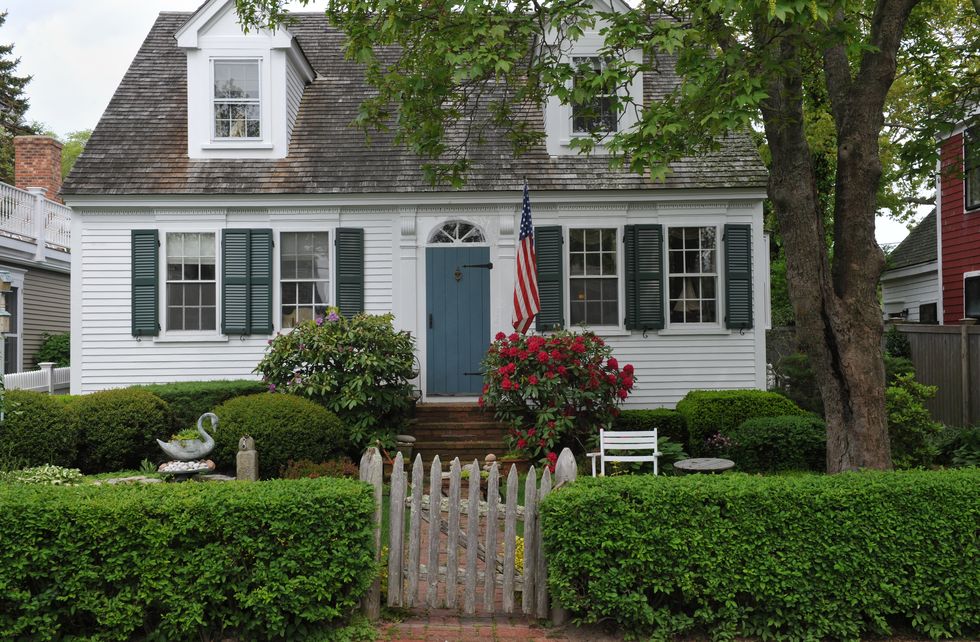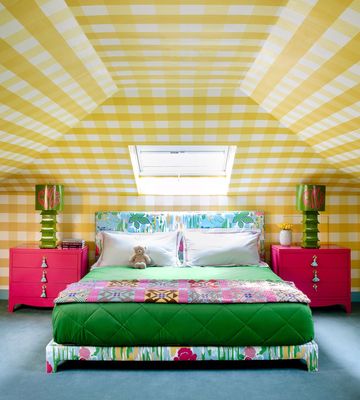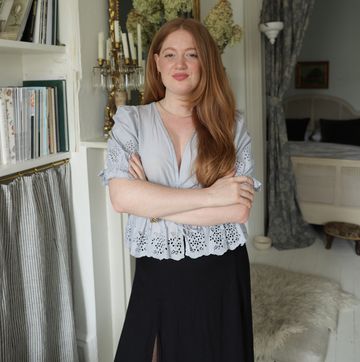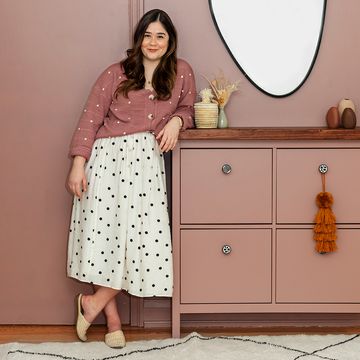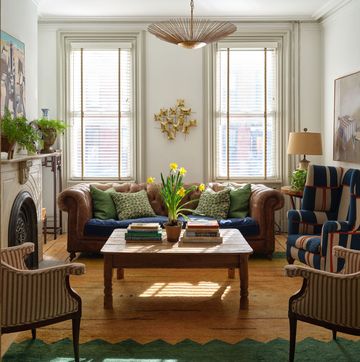If someone asked you to envision a classic American cottage, the picture of a Cape Cod house surely comes to mind. The charming yet simple homes are so closely tied into our American vision of home—and for good reason. Cape Cods are a manageable size, efficient to heat, and conducive to additions. The reasons behind their popularity haven't changed since their humble origins in the 17th century, where they were born in—you guessed it—Cape Cod, Massachusetts.
Like many historic residential architecture styles, the original Cape Cod homes were practical structures built with available materials suited to the local climate. According to Peter Pennoyer, FAIA, of New York-based Peter Pennoyer Architects, these first homes on the Cape were "built by the Puritan colonists and modeled after the half-timbered houses of their English homeland. They were unadorned, simple, and sturdy—designed to be practical and weather bitter winters."
So what exactly is a Cape Cod-style home?
Cape Cod homes have a lot of similarities to the more traditional American Colonial homes being built at the same time in colonies farther south. A few elements distinguished these homes on the Cape, though. According to Peter, 17th-century Cape Cod structures were modest, one-room deep, wood-framed houses with clapboard or shingle exteriors (which, when weathered over time, turned that quintessential light gray color). They were low, broad structures with unadorned, flat-front facades. "I love the pure geometries of this style, which are almost austere at times," Peter says, "and its connection to the history of early New England."
Some smaller variations of the houses were called "single Capes" or "three-quarter Capes," and that size was dictated by the number of family members and available finances—yep, even colonists had starter homes! No matter the size, the classic Cape Cod cottage had a central front door with two windows on each side of it.
Inside, the homes often had a large central chimney that linked to several rooms in the house, with a steeply pitched, side-gabled roof (meaning the triangular portions of the roof are on the sides of the house), which helped prevent snow accumulation. The ceilings of the single-story homes were low, which kept things cozy and also helped to keep living quarters warm. The loft space under the roof often wasn't converted into a liveable second story until this style of home regained popularity in the early 20th century, so the dormer windows often associated with Cape Cods actually weren't common in these original homes.
How they became the quintessential American style
Cape Cod-style homes were built throughout New England into the mid-1800s, when Victorian houses eclipsed them in popularity. But in the first few decades of the 20th century, the United States as a whole saw a revival of colonial-era architecture, including the classic Cape Cod cottage. As Peter points out, "Americans, swept by a renewed fascination with their country's past, were drawn to the architectural traditions of early settlers."
This time around, Cape Cod houses were larger; the second story was typically larger, with additional bedrooms and dormer windows projecting out of the roof. There was often more ornamentation on the exterior, like more ornate molding with trim around the front door, windows, and along the eaves under the roof. These additions help give the otherwise simple homes their irresistible charm. Add a white picket fence and you've got the American Dream starter pack. Cape Cod-style homes continued to be a popular architectural style after World War II, especially in some of the country's first housing developments intended for returning soldiers to buy their first homes.
Follow House Beautiful on Instagram.
